Facade Systems
Facade metal construction systems, also known as curtain wall systems, are innovative architectural solutions that blend aesthetics, functionality, and sustainability. These systems involve the use of metal elements such as aluminum, steel, or other alloys to create the outer layer or “skin” of a building’s exterior.
By employing metal panels or frames, these systems offer numerous advantages. They enhance a building’s visual appeal through sleek lines, modern textures, and striking designs, enabling architects to achieve their creative visions. Additionally, metal facade systems can provide efficient thermal insulation and weather protection, contributing to energy conservation and indoor comfort.
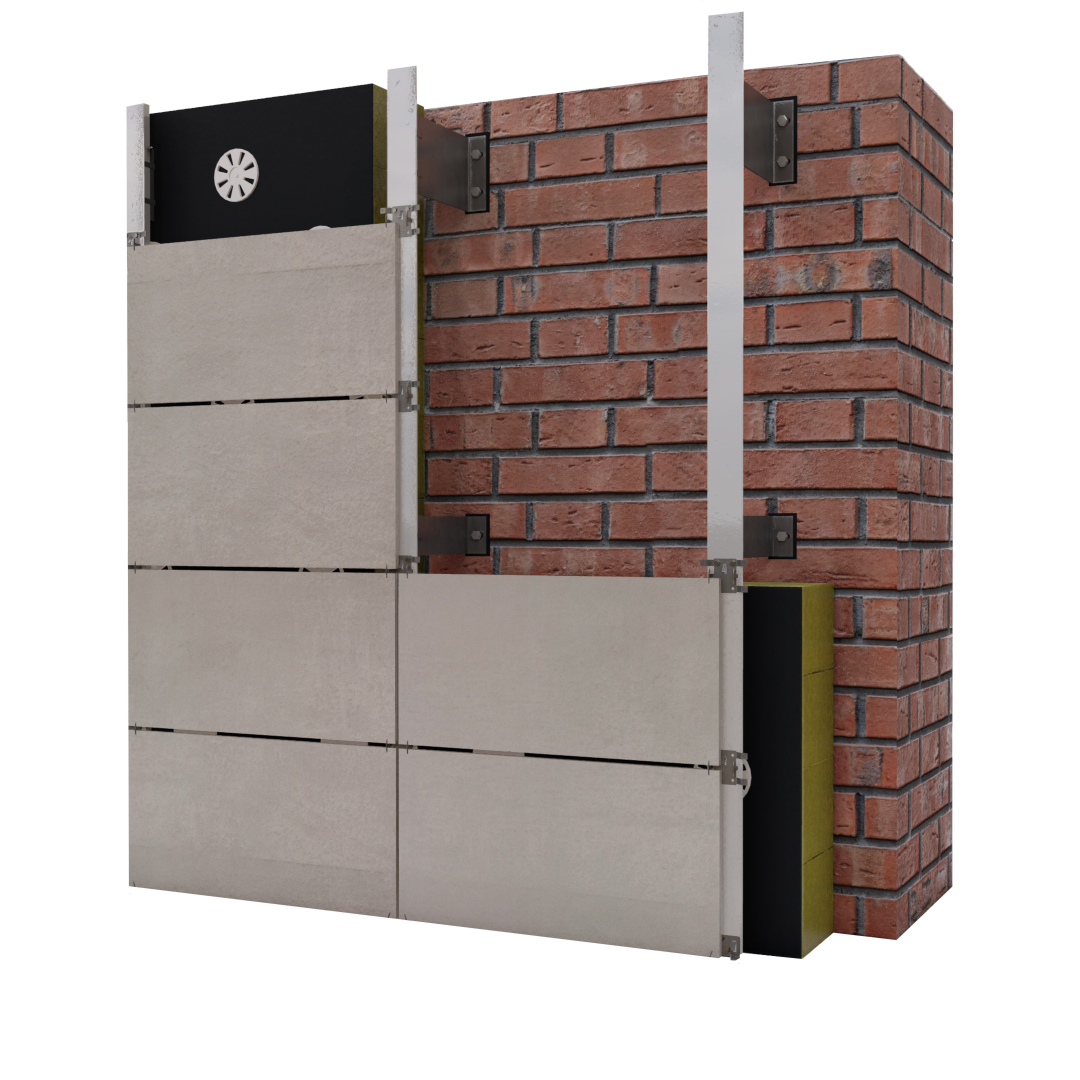
Ceramics facade with clamps
It can be applied on exteriors of multi-storey buildings.
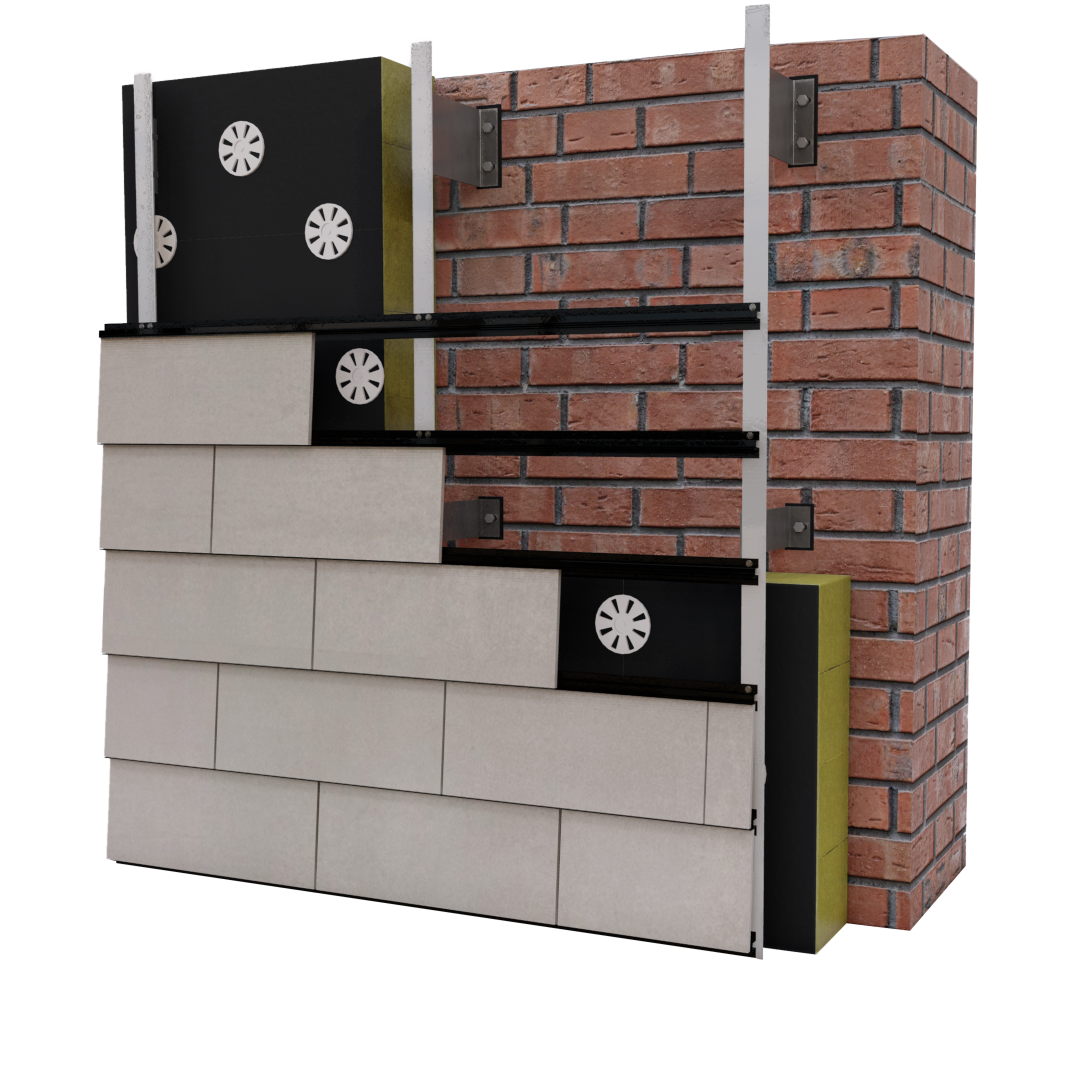
Step view ceramic facade
It can be applied on exteriors of multi-storey buildings.
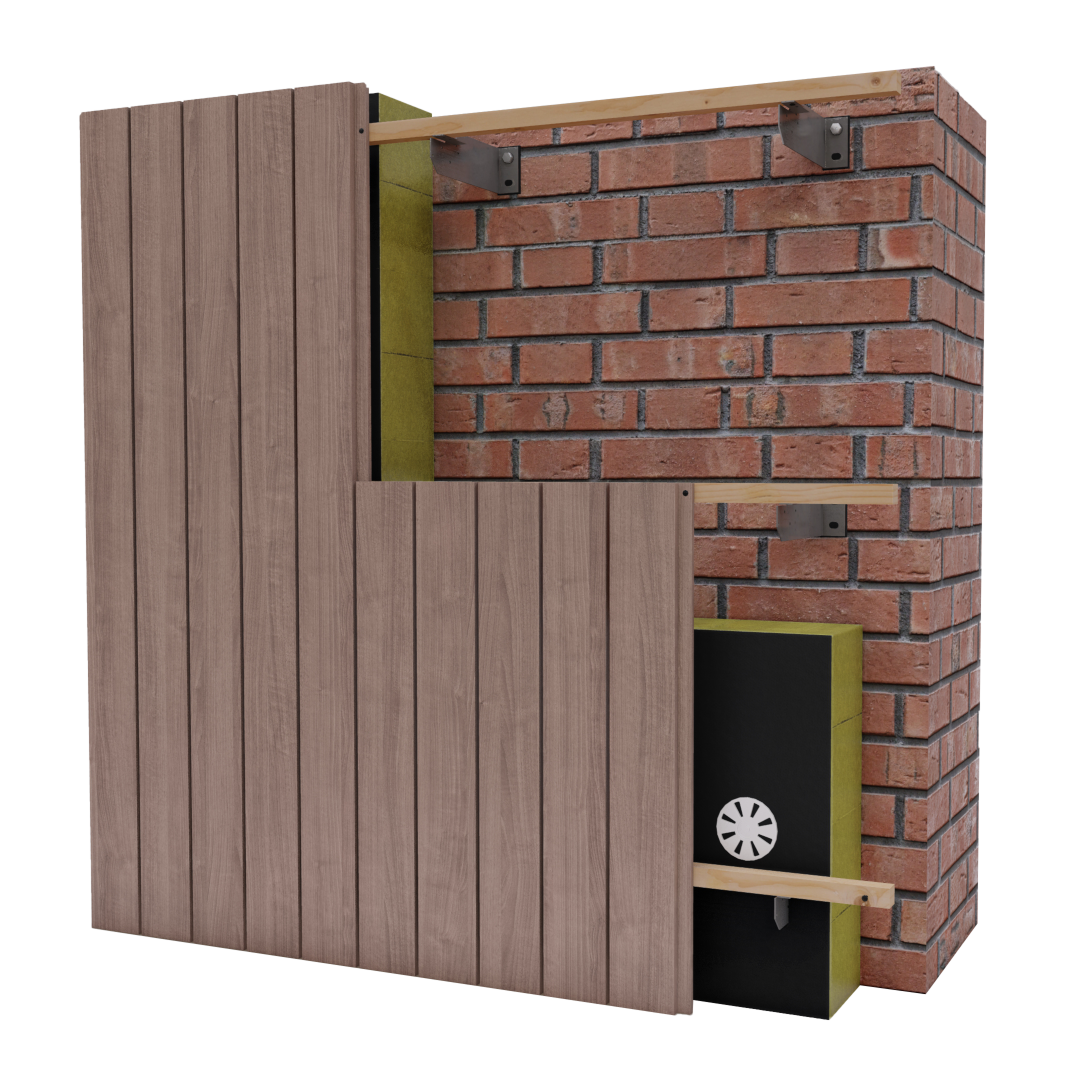
Thermowood facade
System is designed for vertically laid thermowood facade.
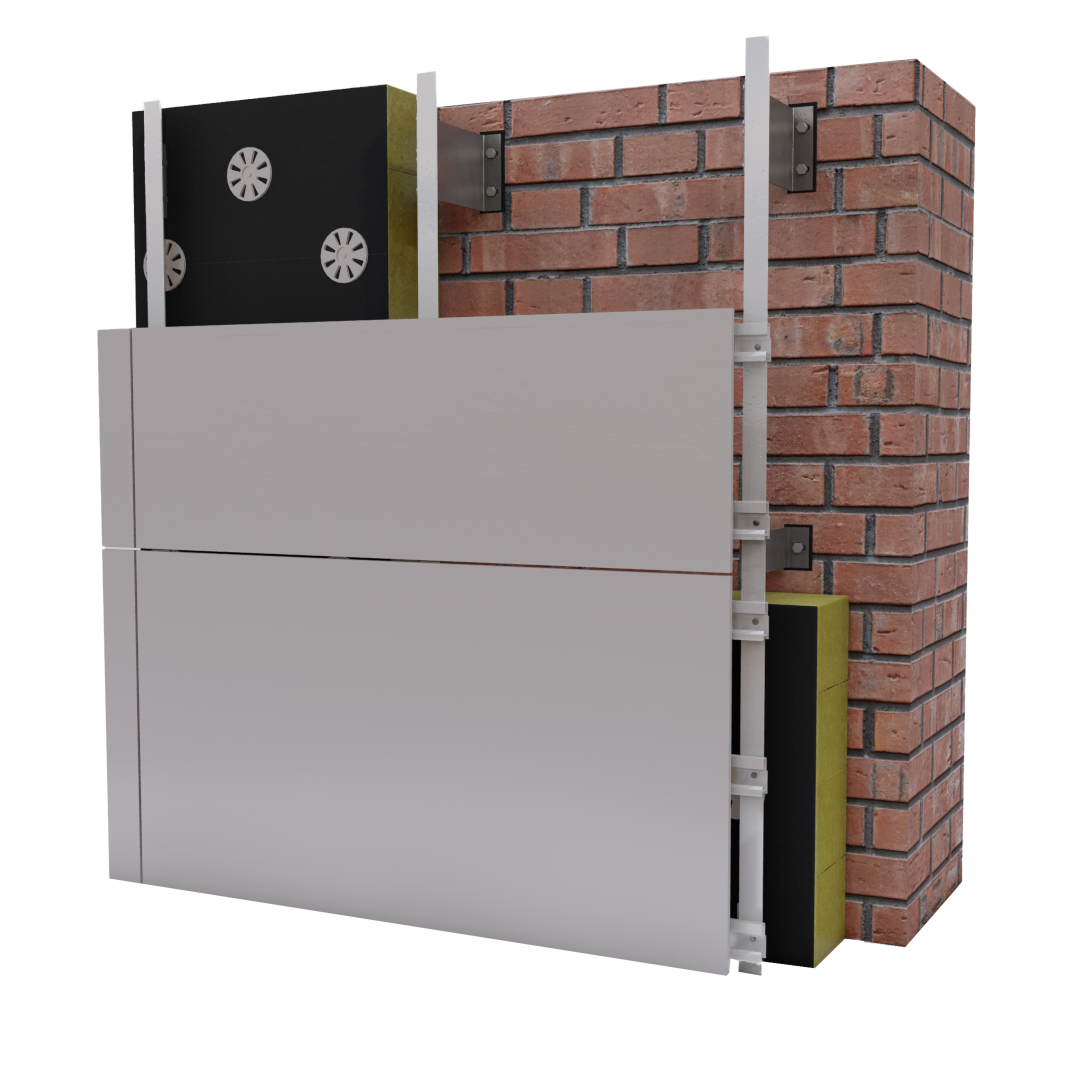
Fibrocement/HPL panels with hidden fixings
The system is designed for hidden fixing of, fiber cement panels or HPL panels.
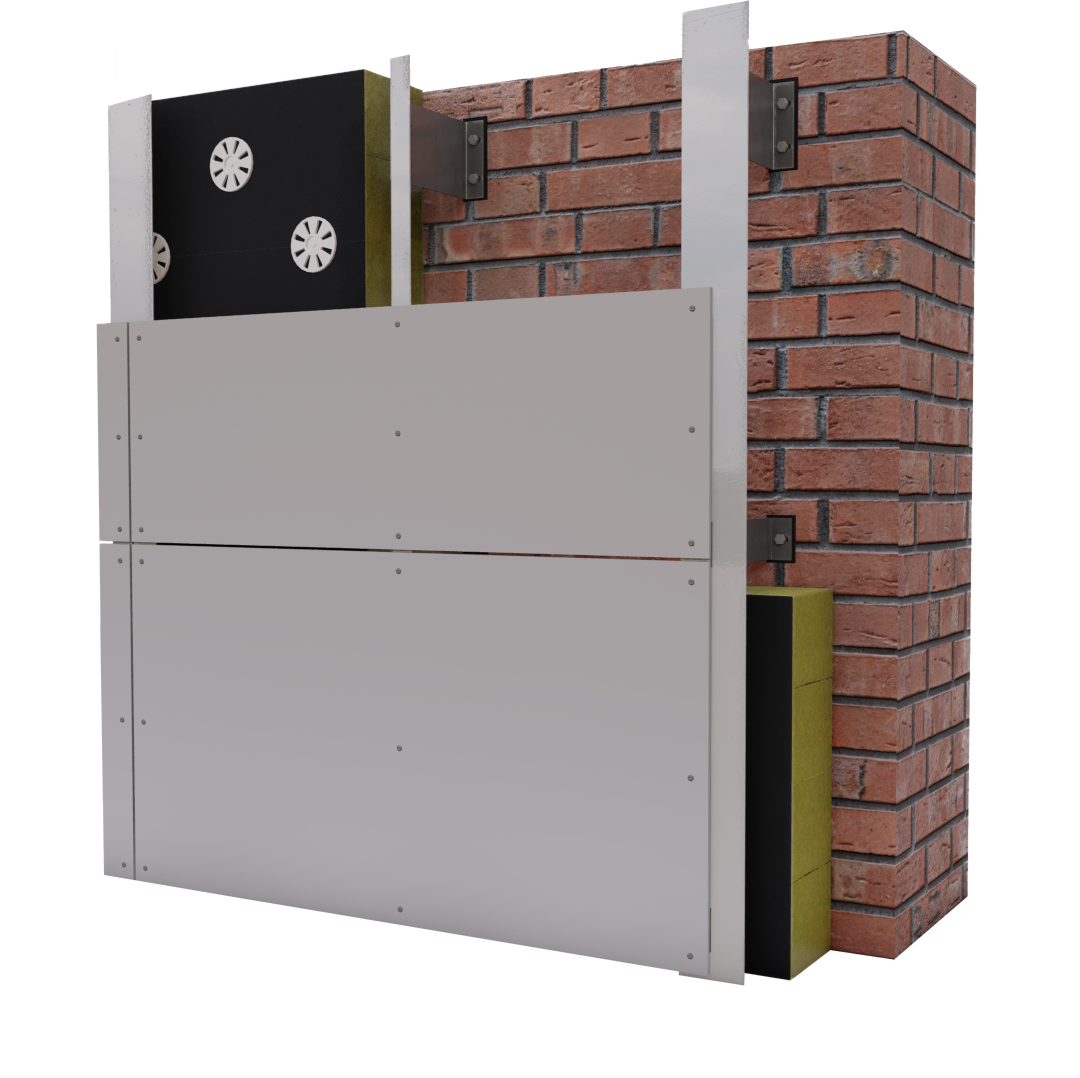
Fibrocement/HPL panels with visible fixings
The system is designed for exposed fixing of, fibrocement panels or HPL panels.
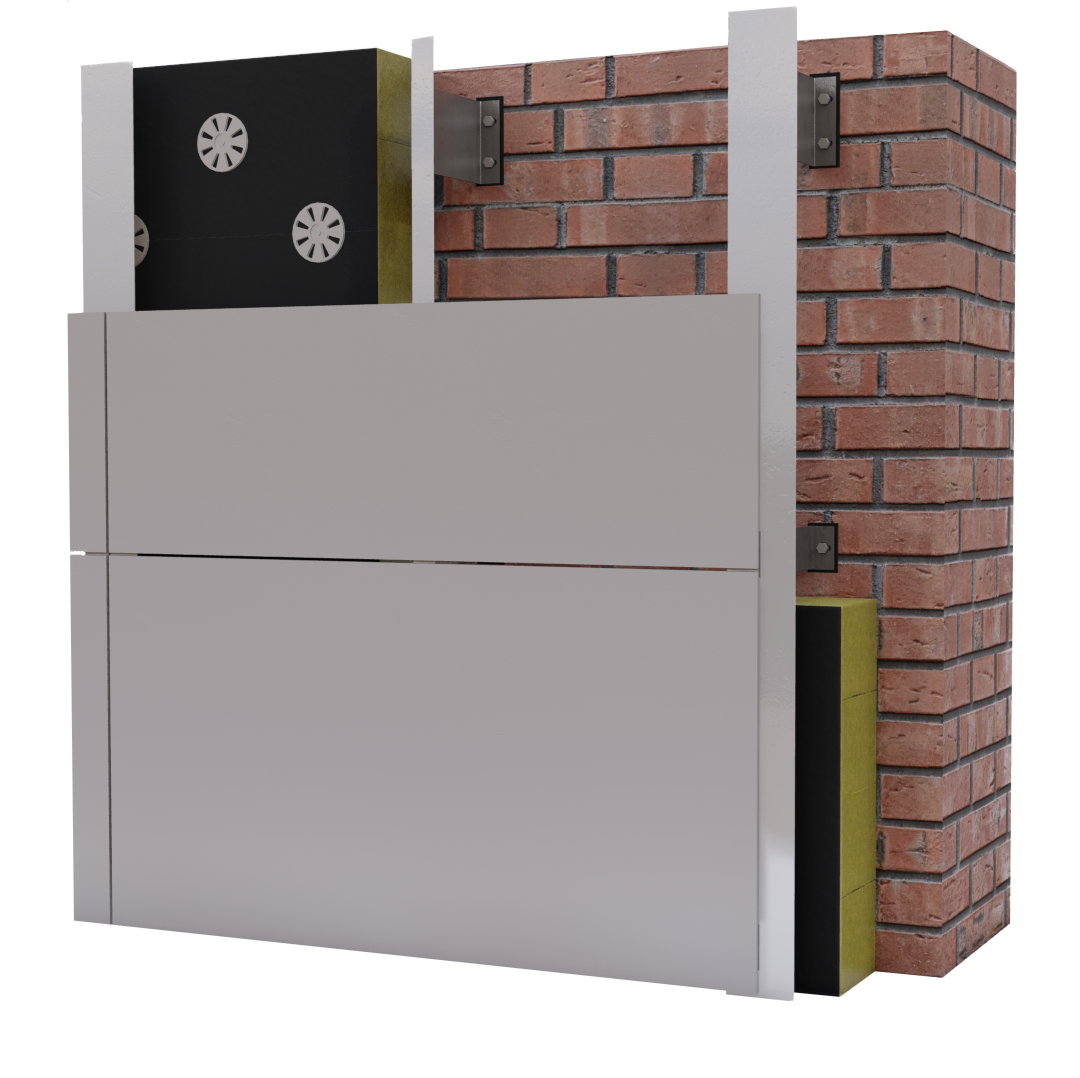
Fibrocement/HPL panels with glued panels
The system is designed for hidden fixing of fibrocement panels or HPL panels.
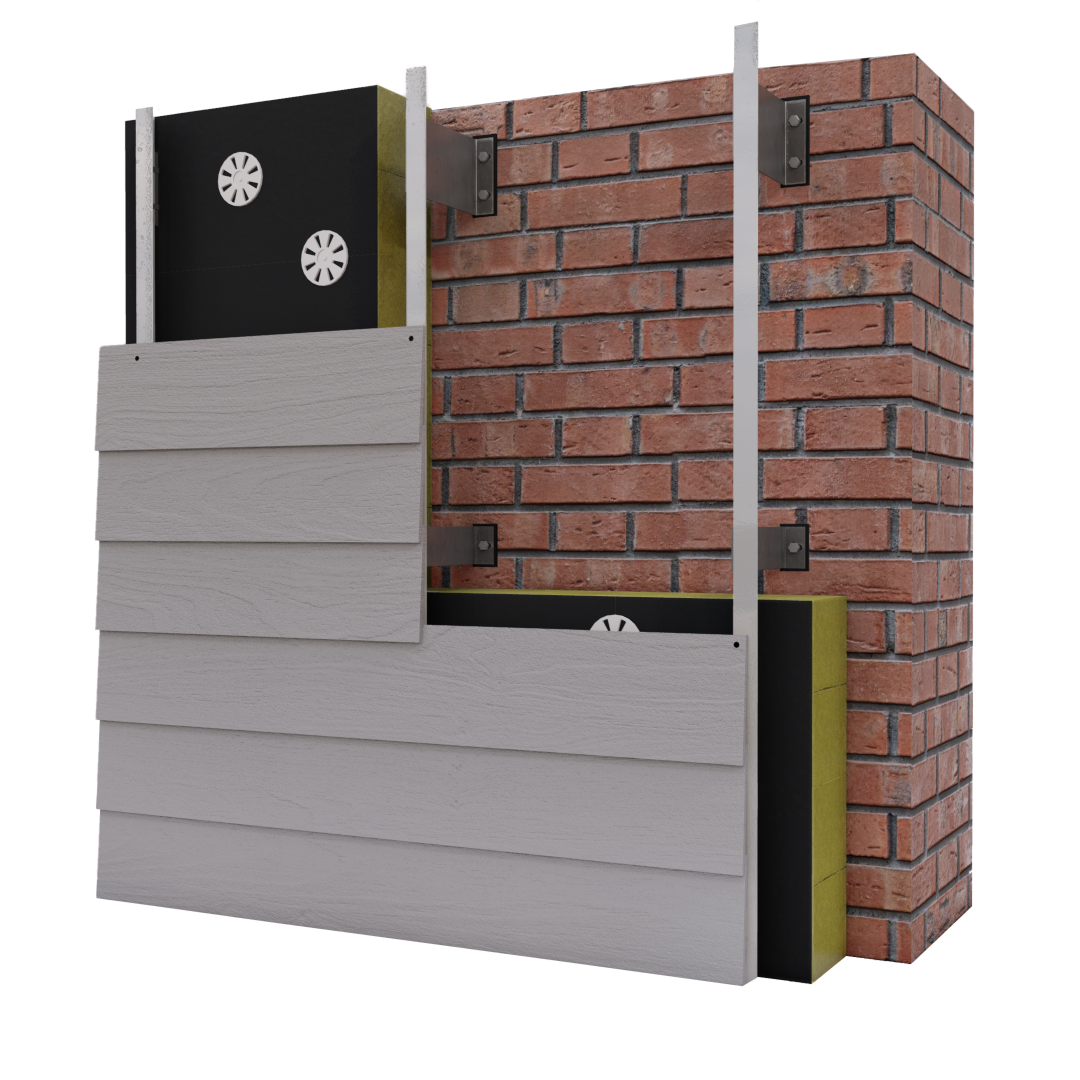
Siding type panels
The system is designed for exposed fixing of, siding type fibrocement panels or HPL panels.
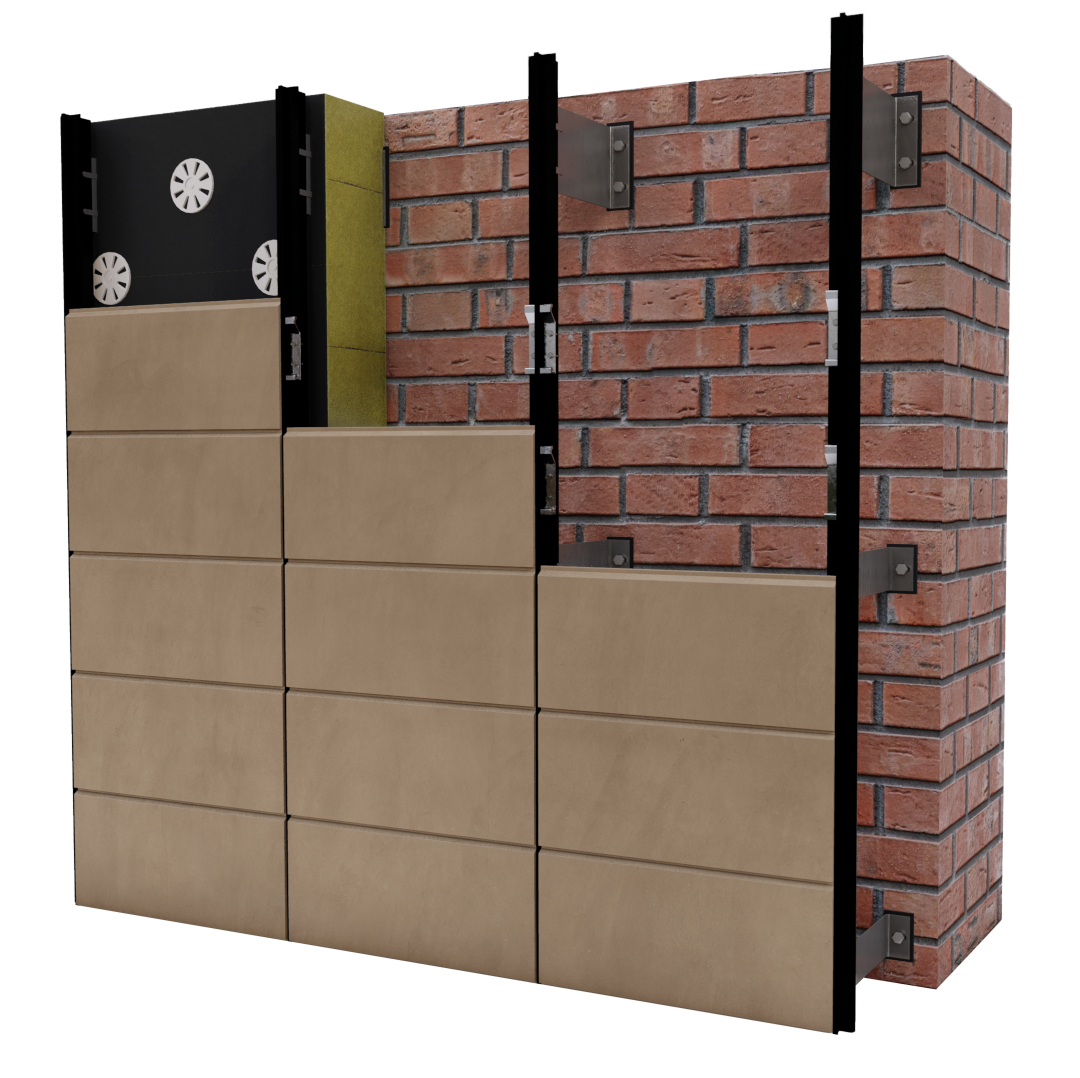
Terracotta solid layout
System is designed for Terracotta tiles that are mounted in solid grid.
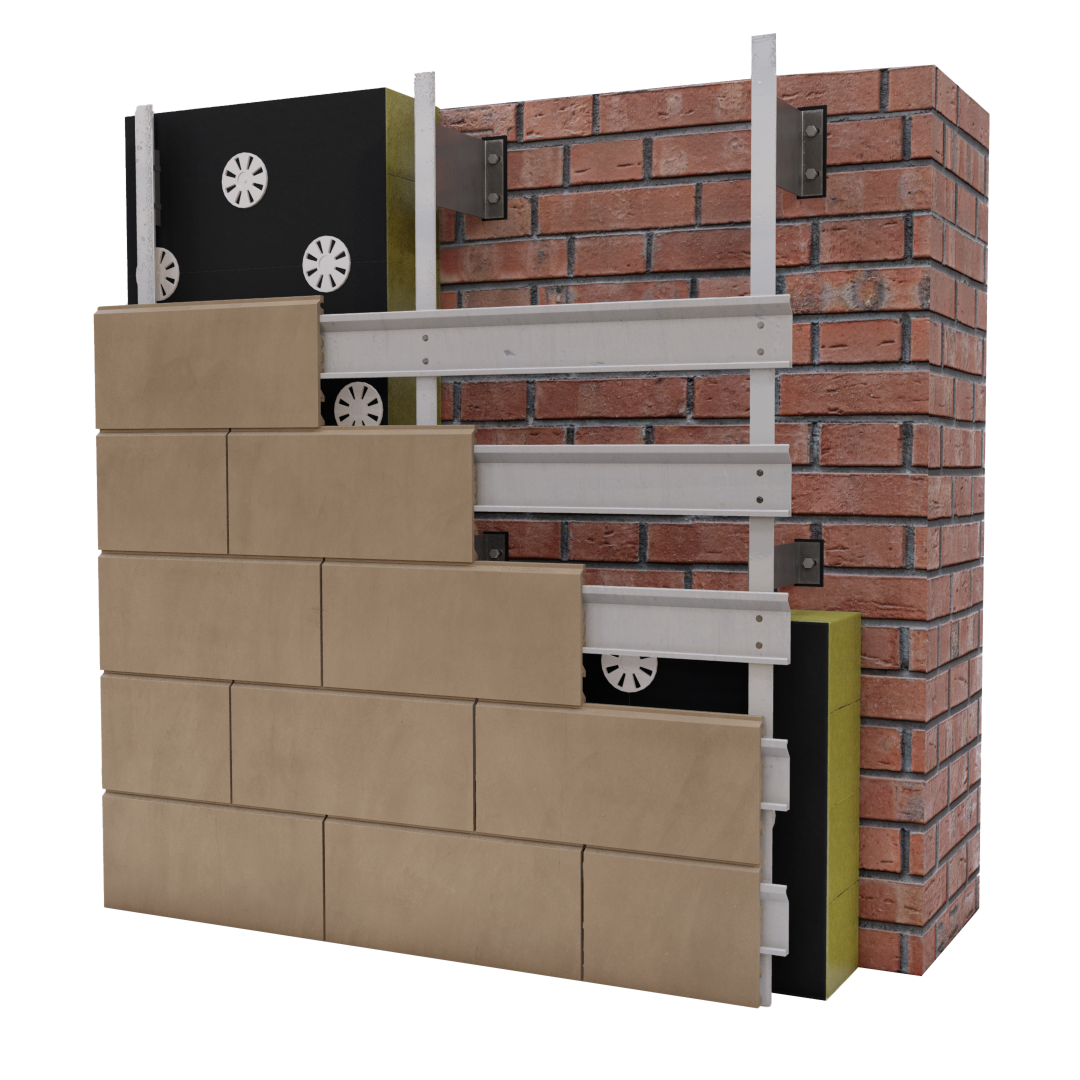
Terracotta masonry layout
System is designed for Terracotta tiles that are mounted in overlapping vertical seams, that creates masonry grid.
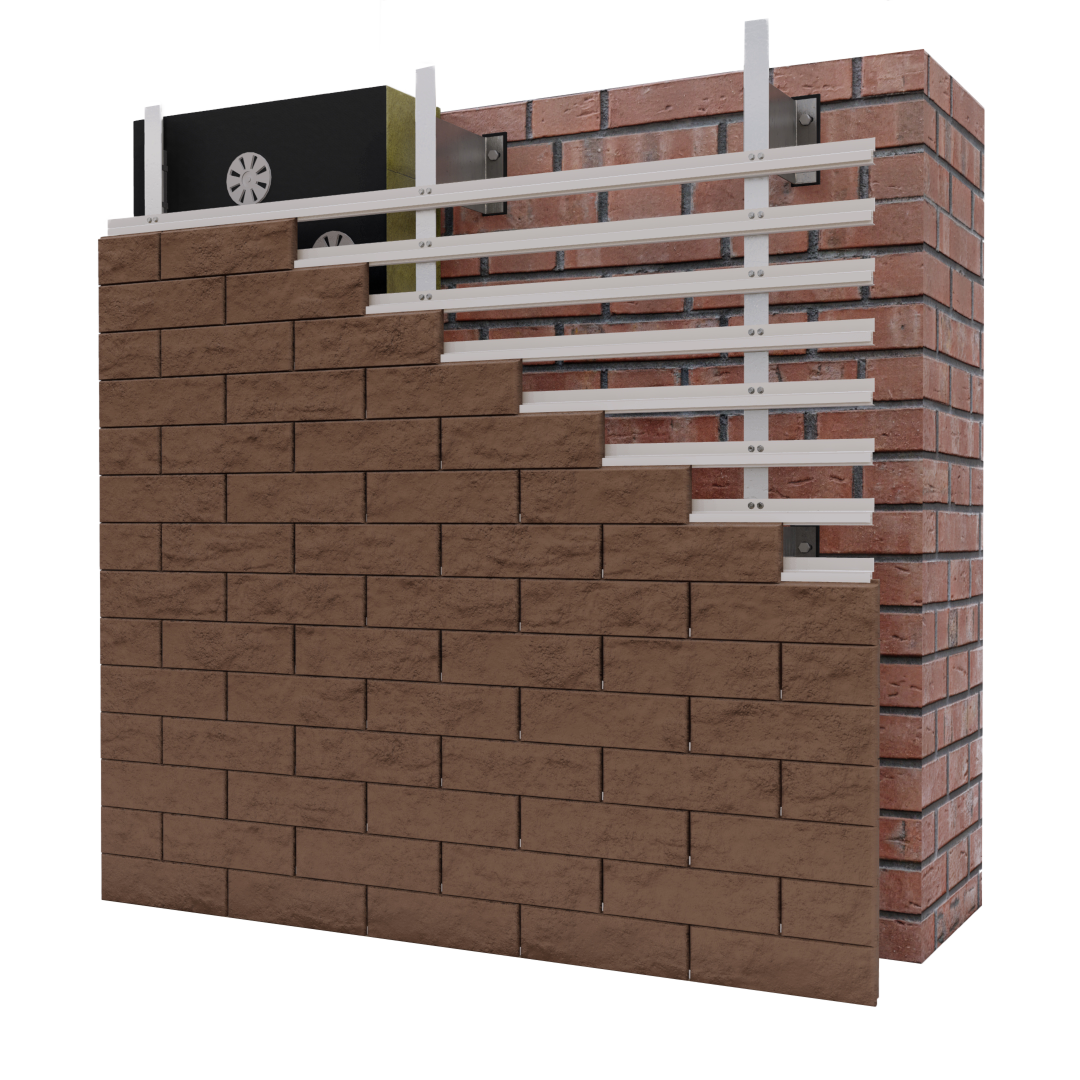
Klinker tiles facade
System is designed for Klinker tiles that are mounted in overlapping vertical seams, that creates masonry grid.
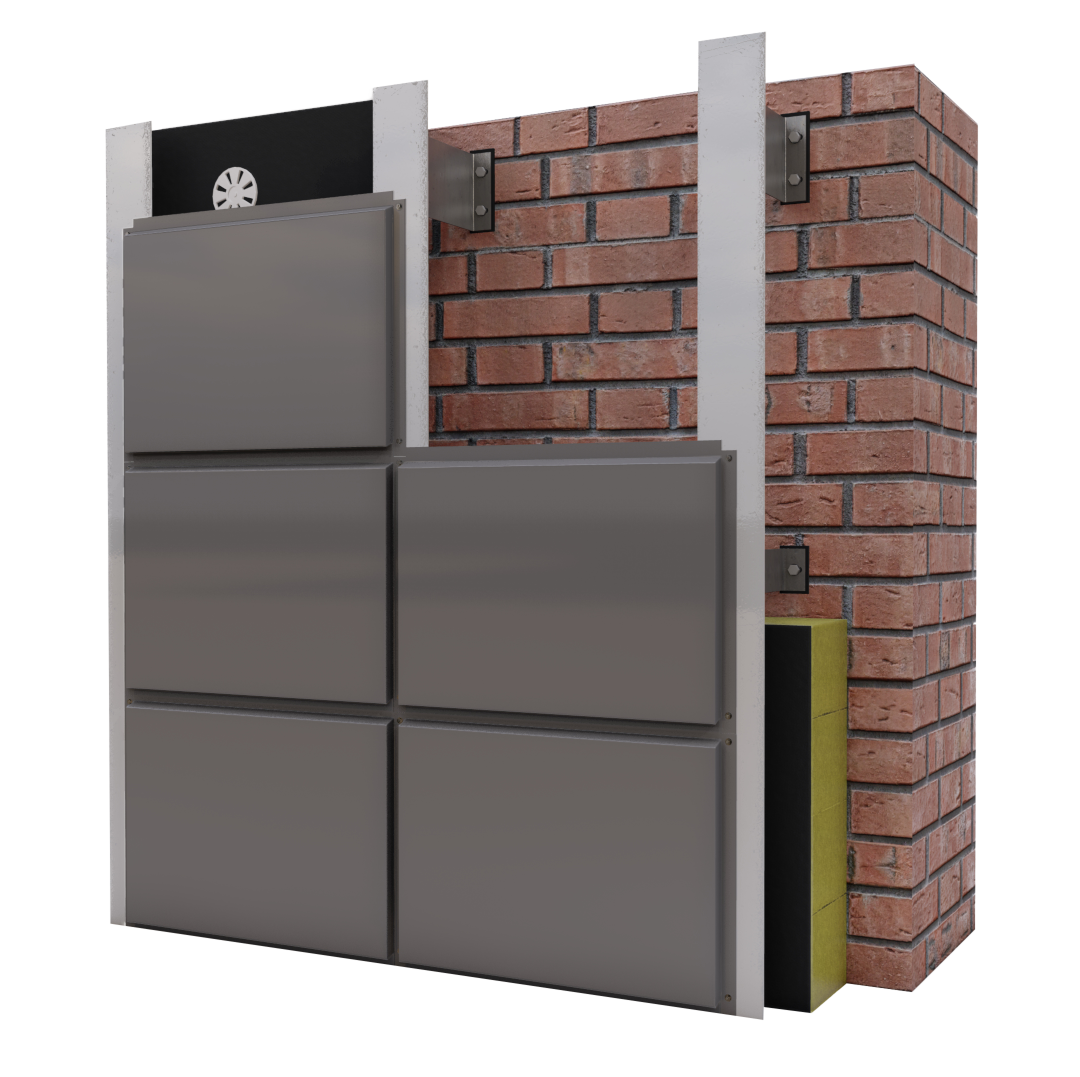
Cassettes with visible fixings
The system is designed for visible fixing of aluminum cassettes.
